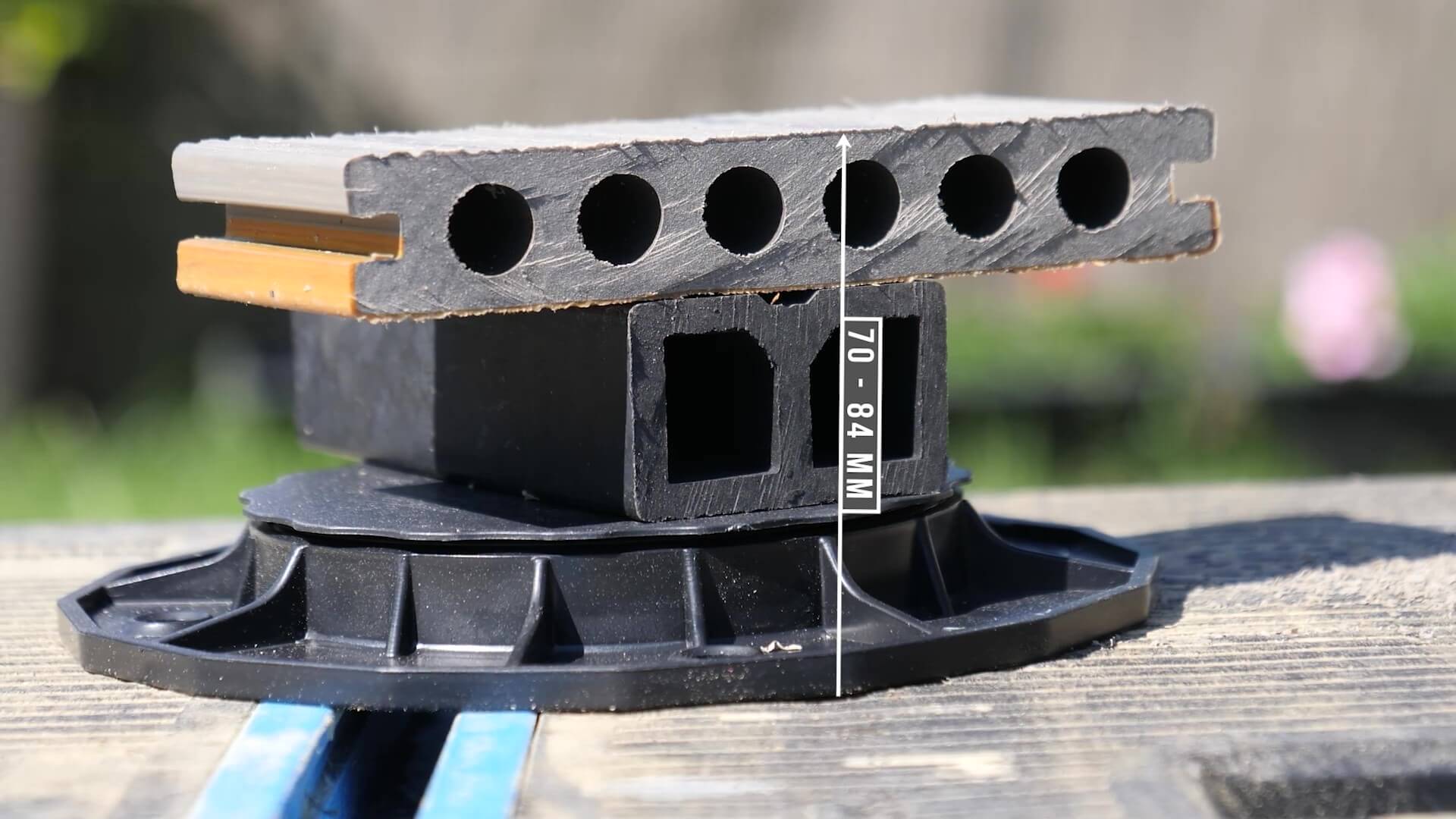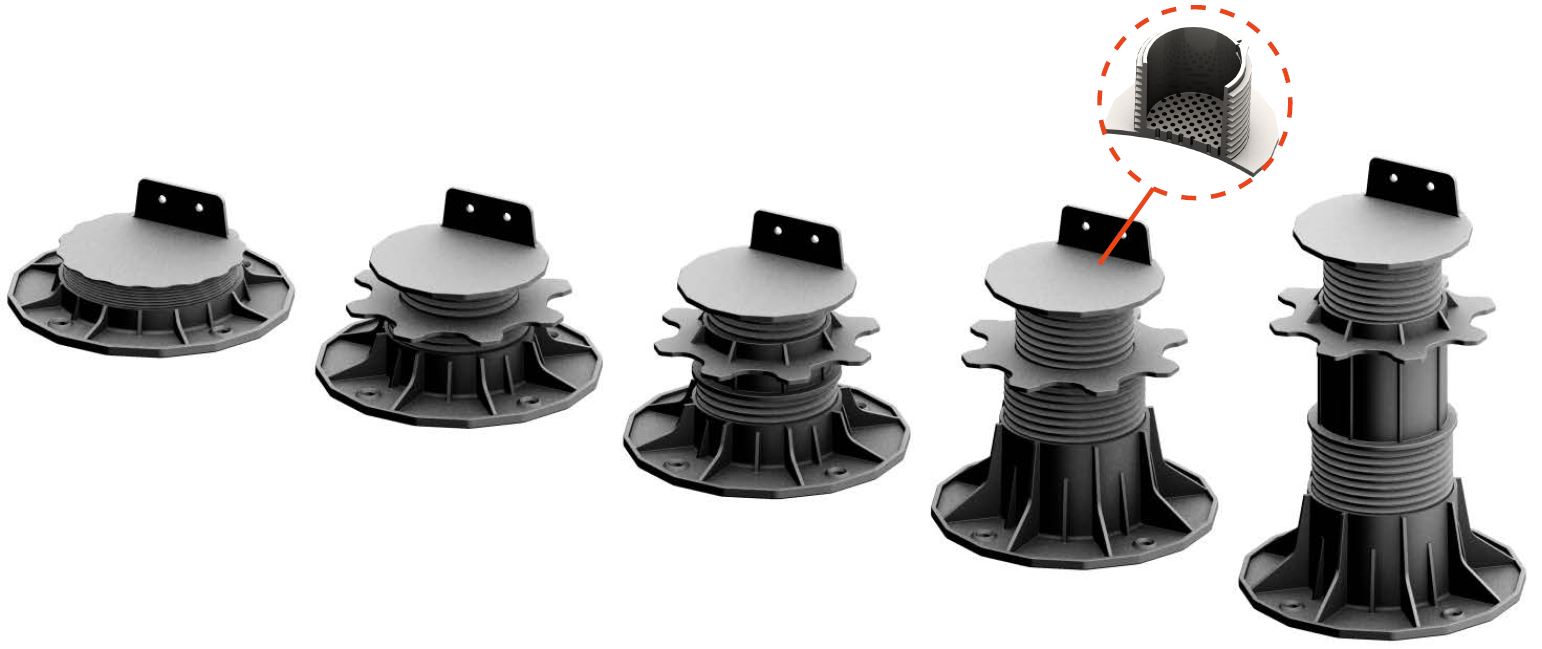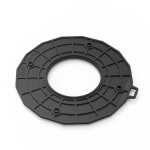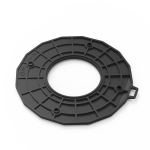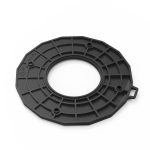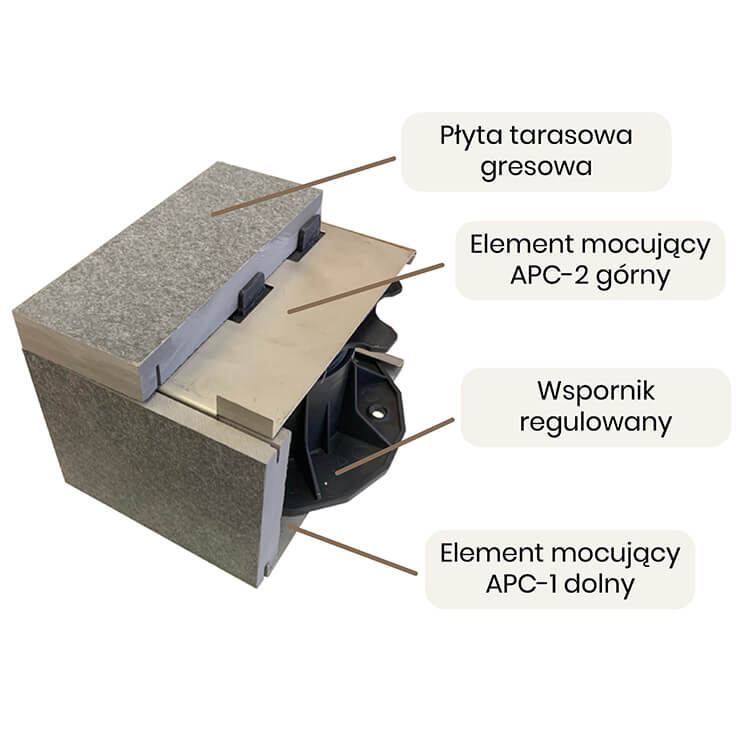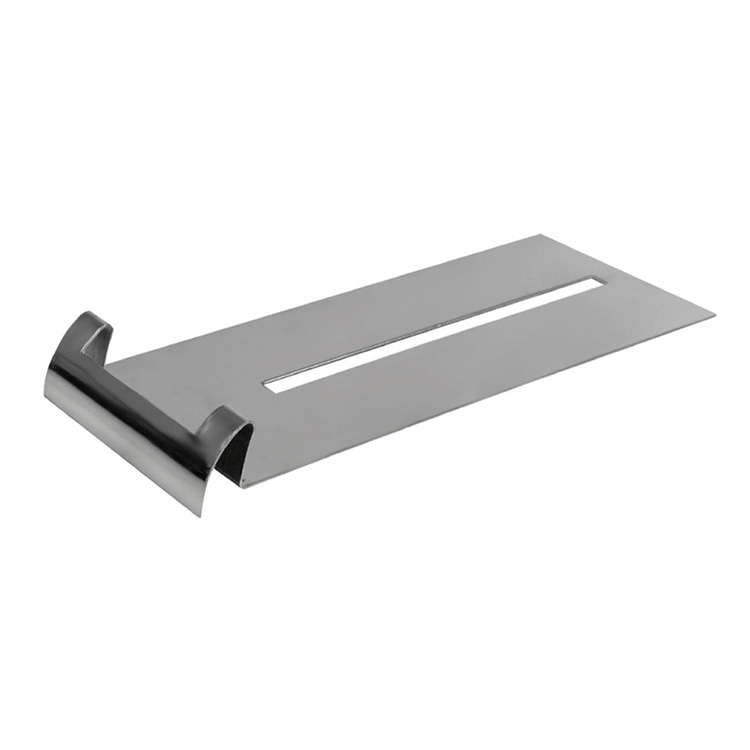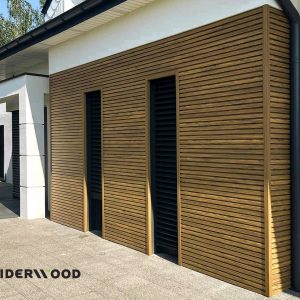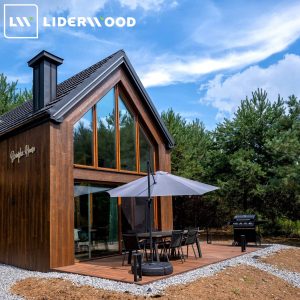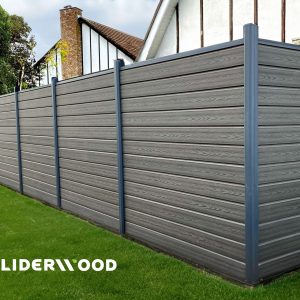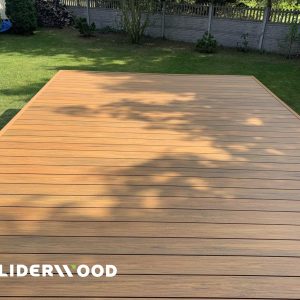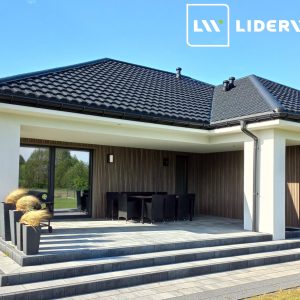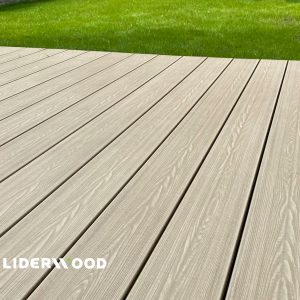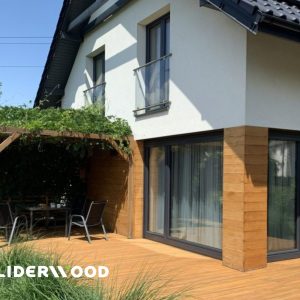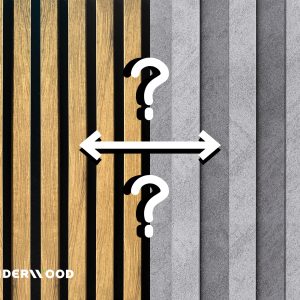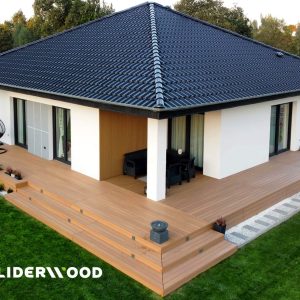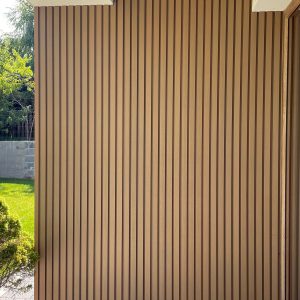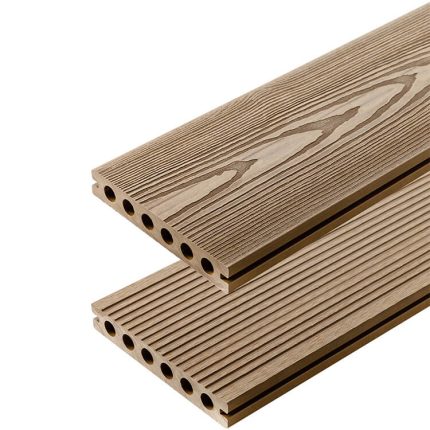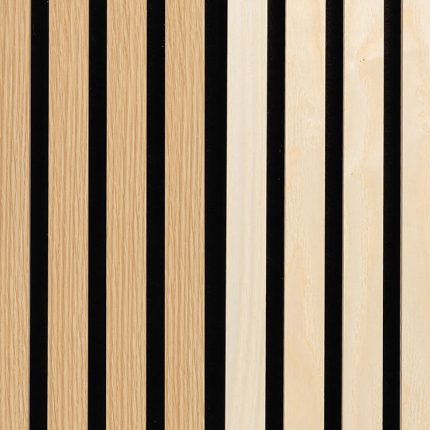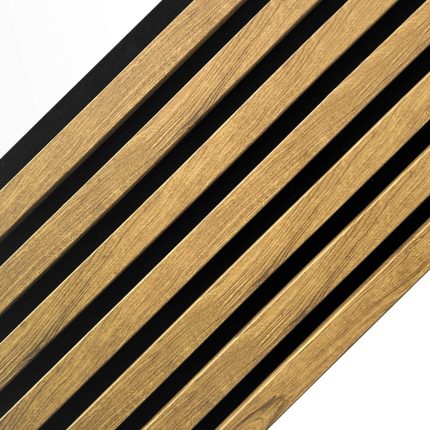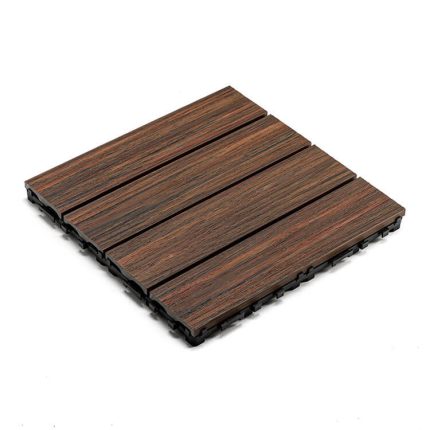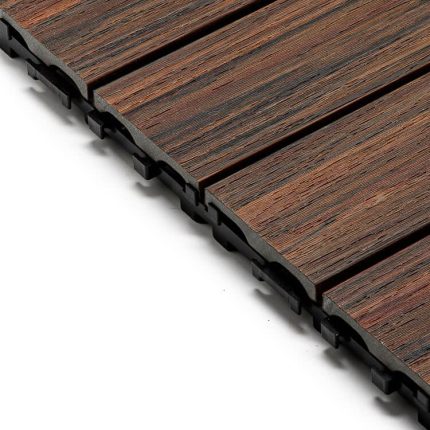How to calculate how many supports are needed for a terrace? What kind of supports to choose?
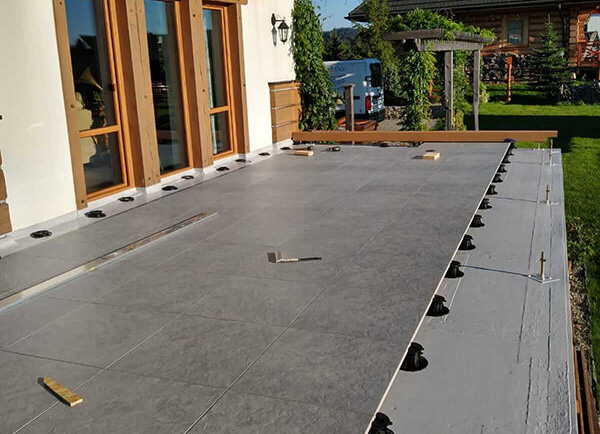
What are Terrace Supports?
Terrace supports are bases on which decking boards or tiles are installed. They enable simple installation of a terrace and allow you to adjust its height to your preferences and needs.
A ventilated terrace is a simple and quick method of building terraces, guaranteeing an aesthetic effect and a durable, stable structure. Usually, terrace supports are used for its construction. Ventilated terraces work great in various weather conditions, which is why their popularity is constantly growing. They primarily allow for free water flow and air circulation.
Types of Supports
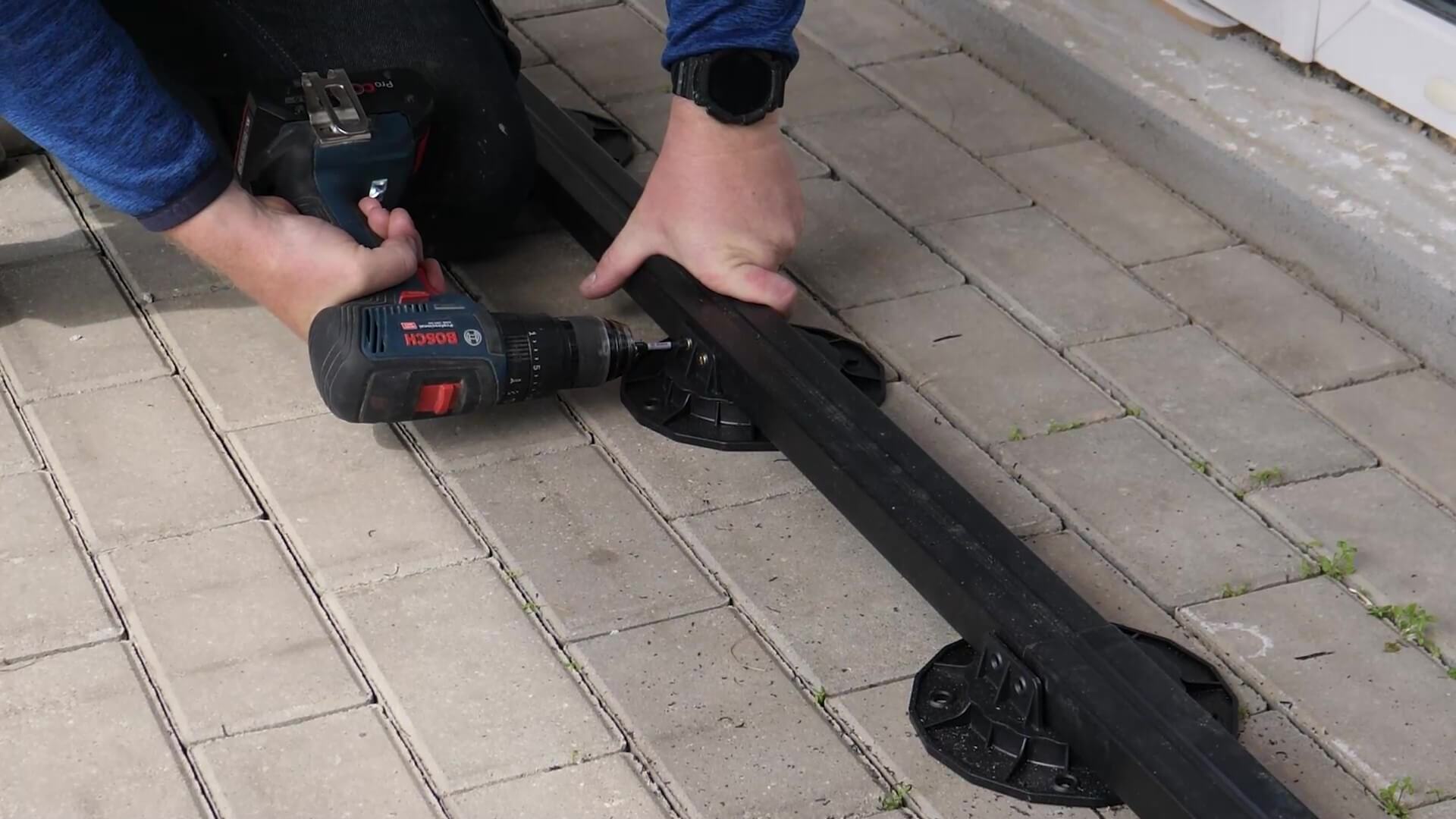
Istallation of Joists to Supports (Photo: Mario Budowlaniec)
EcoTravers Adjustable Supports
We offer both supports for joist constructions and for tiles. All supports have a wide range of adjustment.
Adjustment ranges – adjustable supports ETL for joists and ETP for tiles:
- 18-32 mm
- 35-70 mm
- 66-145 mm
- 140-220 mm
ETP FLEX adjustable supports are self-leveling, allowing you to adjust the slope up to 5%.
Adjustment ranges for self-leveling supports:
- 25-30 mm
- 30-45 mm
- 45-80 mm
- 75-156 mm
- 150-230 mm
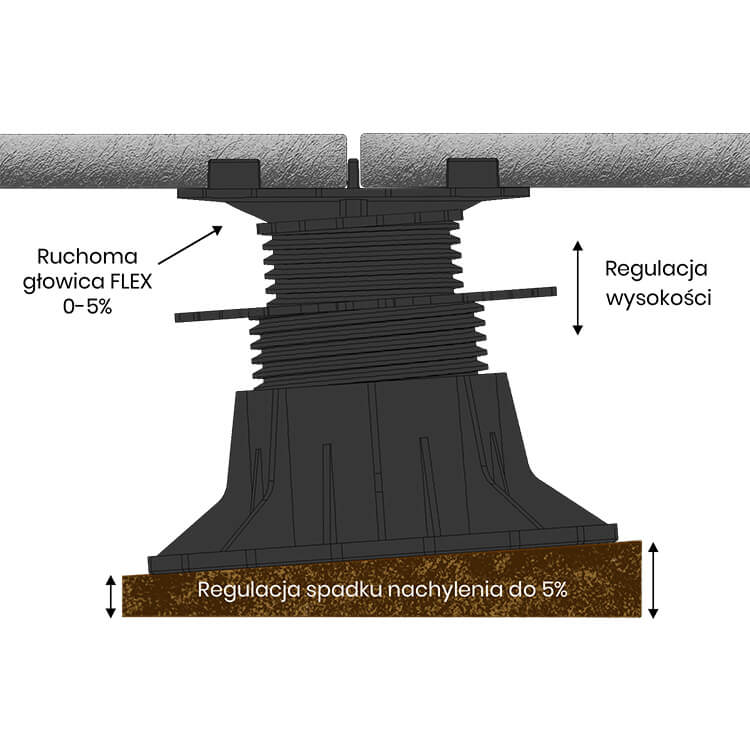 Accessories for Terrace Installation
Accessories for Terrace Installation
Sometimes, additional accessories are required when installing a terrace on supports, particularly when adjusting the slope. For instance, leveling discs are incredibly useful as they can neutralize a slope of 1-3%. They are placed under ETL or ETP supports.
- Dysk poziomujący 1%
- Dysk poziomujący 2%
- Dysk poziomujący 3%
We also offer rubber cushioning pads that are placed on ETP supports. They eliminate transmitted sounds and vibrations and can also be used to increase the height of supports under terrace tiles. They are installed between the support and the tile.
- Podkładka PVC 1,5 mm pod wsporniki regulowane ETP
- Podkładka PVC 2 mm pod wsporniki regulowane ETP
- Podkładka amortyzująca 3 mm pod wsporniki samopoziomujące (ETP FLEX)
The APC-1 lower mounting element is used to finish a ventilated terrace with tiles. APC-1 is mounted at the base of the support, while APC-2 is mounted on the support, on so-called butterfly connectors. The APC-3 mounting element is used for mounting tiles next to a wall, providing lateral expansion of the terrace. To fit tiles on the terrace edges, they should be cut and adjusted accordingly.
- Schemat montażu tarasu z płyt na wspornikach
- Odbojnik od ściany – element mocujący APC-3
Installation of a Ventilated Terrace
Start by preparing the base for the construction. It should be stable and even. Remember to maintain a slight slope (about 0.5% – 5 mm per 1 meter in the direction opposite to the building walls). Next, choose the appropriate type of supports and begin building the structure for the boards or tiles.
For both types, start by installing the supports. Tiles are placed on the fixed bases, while boards are mounted to the joists previously attached to the supports.
Instructions for installing a ventilated terrace with composite boards can be found here or in the „downloads” section, and information about a ventilated terrace with tiles can be read here.
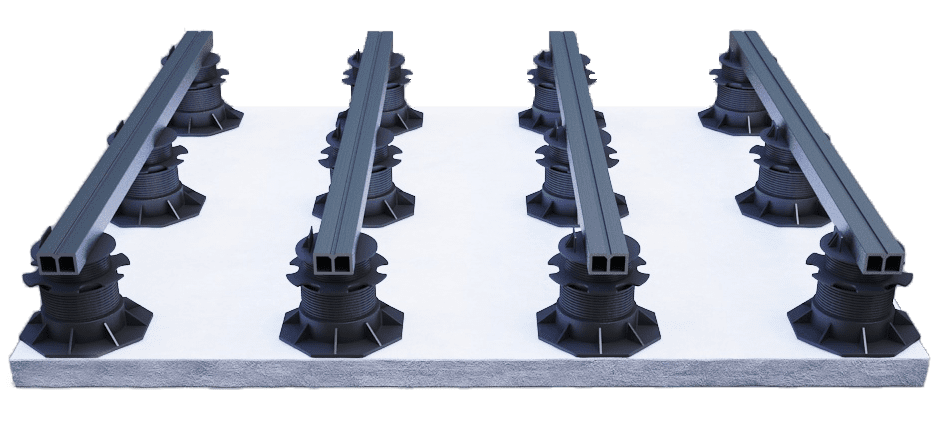
Laying Joists on Supports (Joist construction)
How to Calculate the Number of Supports Needed for a Terrace?
Support Layout for Joist Construction
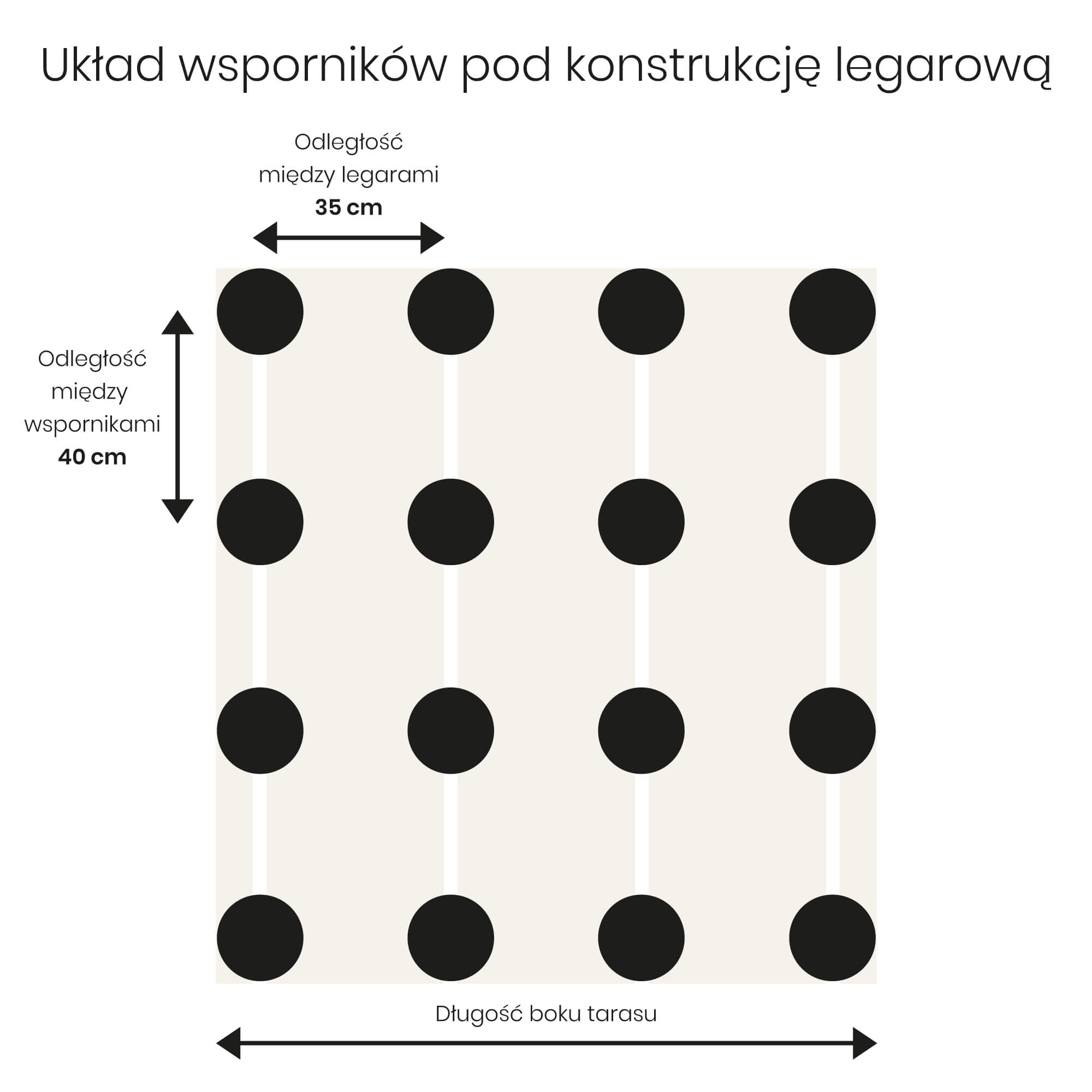
The spacing between joists should be a maximum of 35 cm, measured from their centers (this applies to boards from our store – for others, follow the manufacturer’s recommendations). Joists must be supported in at least 3 places. The distance between supports should not exceed 40 cm.
Support Layout for tiles construction
Terrace tiles in our offer measure 60 x 60 cm. For this size, the manufacturer recommends support at 4 points (one at each corner). Therefore, the distance between supports should be 60 cm. Proceed the same way as for a terrace with boards.
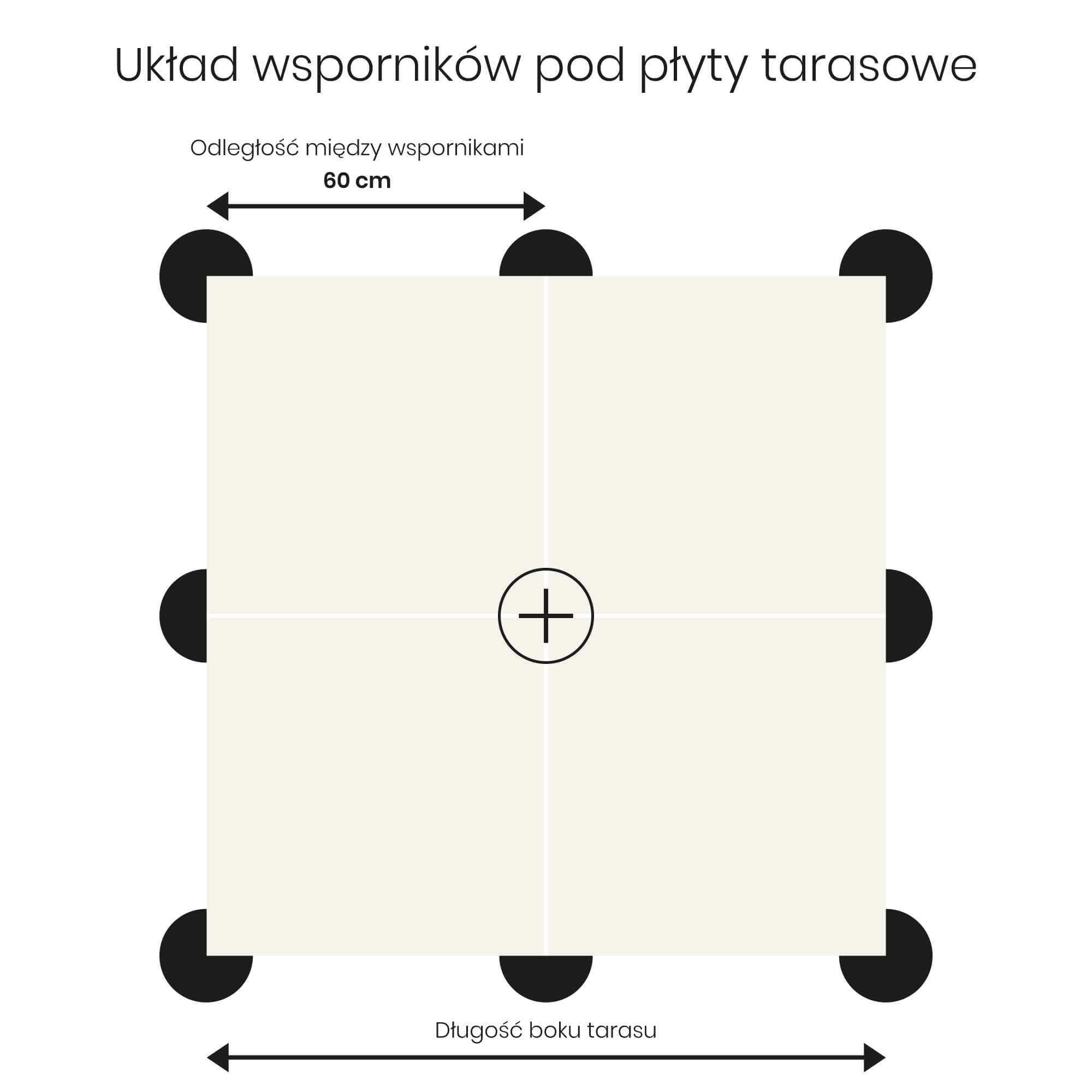
For other tiles, it’s worth checking the manufacturer’s recommendations, especially if they are larger (they may require additional support in the center).
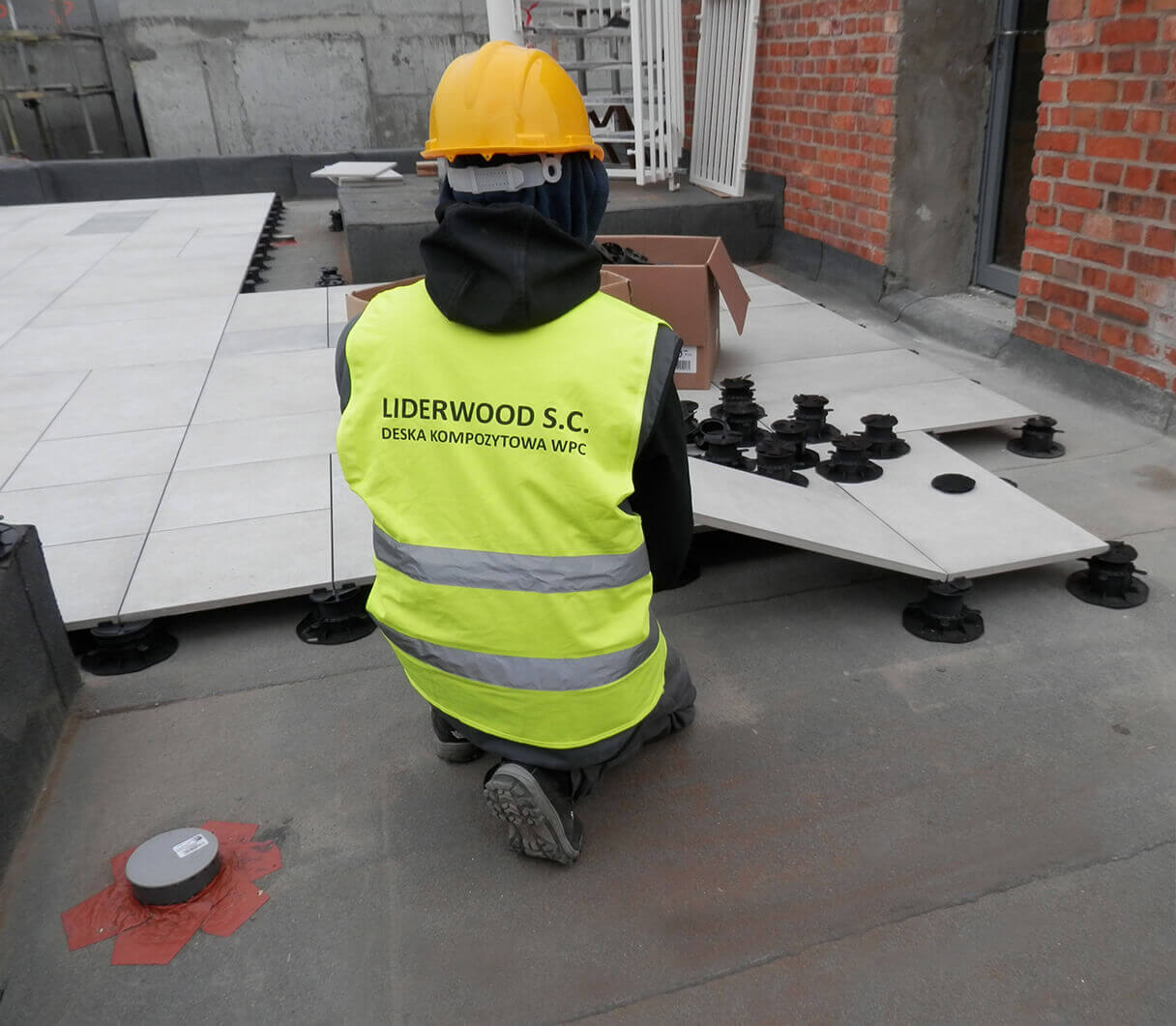
Installation of stoneware tiles on supports
What Height of Supports to Choose?
First, determine the desired height of the terrace. Then subtract the thickness of the board and joist or tile. The remaining value is the height of the required support and any additional pads and discs. Remember to maintain the slope and properly prepare the base.
